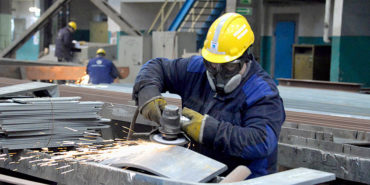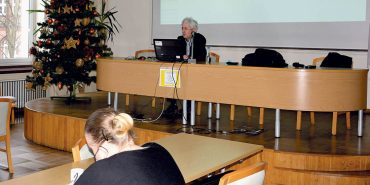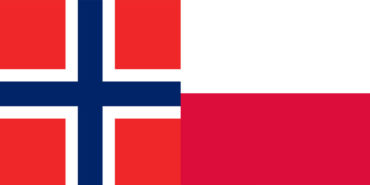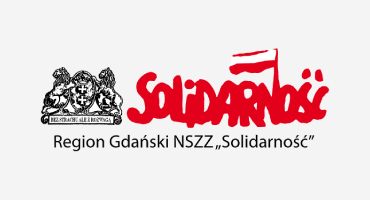What requirements should the escape stairs meet?
The escape stairs must meet both the requirements for stairs and the requirements for escape routes. All these requirements are set out in the provisions of the Regulation on the technical conditions to be met by buildings and their location. This is the Regulation of the Minister of Infrastructure of 12 April 2002 on the technical conditions to be met by buildings and their location.
The limit dimensions of fixed stairs in buildings for various purposes are:
- usable width of the run min. from 0.8, m to 1.5 m,
- the width of the landing is min. From 08 m to 1.5 m.
- Detailed arrangements are contained in the table from paragraph 68 of the above-mentioned technical conditions.
In public and production buildings, the usable width of the runs and the usable width of the landings in the staircases constituting the escape route shall be designed in proportion to the number of persons who can simultaneously be on the floor where the most users are expected, assuming a width of at least 0,6 m per 100 persons.
External stairs should not be narrower than 1.2 m, while maintaining the minimum width of the stairs in the building.
The technical regulations also regulate the maximum number of steps in one gear, this is:
- 14 degrees – in the health care building;
- 17 degrees – in other buildings.
- 10 steps – for external stairs
When designing internal stairs, the principle specified by the formula also applies:
2h + s = 0.6 to 0.65 m (where: h is the height of the step, s – its width).
At the same time, the width of the steps of the external stairs at the main entrances to multi-family residential buildings and public buildings must be at least 0.35 m.
In the health care building, it is forbidden to use treatment and fan stairs.
The provisions of the technical conditions introduce a whole range of prohibitions regarding escape stairs. On escape routes, it is forbidden to use landings with steps as well as stairs with treatment steps (if this is the only escape route), although exceptions are provided.
The edges of the stairs in multi-family residential and public buildings should be distinguished by a color contrasting with the color of the floor.
Emergency lighting must also be designed on the stairs.
Staircases intended for evacuation should be enclosed and closed with smoke-tight doors and equipped with smoke prevention devices or smoke removal devices – activated automatically by means of a smoke detection system (the provision also provides for exceptions in this respect).
In a high-rise and high-rise building, it should be possible to evacuate by at least two staircases, which should be enclosed and separated from corridors and rooms (in special cases, the regulations allow one staircase).
Internal walls and ceilings constituting the enclosure of a staircase or ramp should have an appropriate fire resistance class and the gears and landings of the escape stairs should be made of non-combustible materials and also have an appropriate fire resistance class.
External and internal stairs used to overcome a height exceeding 0,5 m should be provided with balustrades or other protections from the open space side. Balustrades at the stairs shouldbe at least 1.1 m high and clearances not more than 0.2 m or min 0.12 (for multi-family buildings and collective housing, education and upbringing and health care institutions).
In addition, the surface of the stairs should be made of materials that do not cause a risk of slipping.
Finally, it should be stressed that these requirements apply not only to the design and construction of new buildings. Selected provisions regarding evacuation stairs, including the dimensions of stairs, emergency lighting also apply to selected existing buildings, buildings endangering people’s lives (listed in the Regulation of the Minister of the Interior and Administration of 17 September 2021 on agreeing on the design of land or land development, architectural and construction design, technical design and design of fire protection device in terms of compliance with fire protection requirements).

Projekt otrzymał dofinansowanie z Norwegii poprzez Fundusze Norweskie 2014-2021, w ramach programu „Dialog społeczny – godna praca”.





